Reminiscence Of Early Campus Life – Centenary Years (1956-)
Barun Kr Basak, 1971 Mechanical Engineering
This composition is a collection from fading memories of a resident alumnus from his early campus life around Centenary years of the institution. He was fortunate to be born in the campus to the family of a teaching faculty, and to be brought up amidst activities and happenings of the college, its campus and among other residents inside. While most of the living alumni would be conversant with the timeline from ‘60s and onwards, very few would know about things in ‘50s. This is an attempt to put on record the history which is probably not fully documented elsewhere.
A. CAMPUS CONSTRUCTIONS BEFORE AND DURING CENTENARY (1956)
Among the constructions for infrastructure creation taken up during early ‘50s and completed by the College Centenary year 1956, were the following:
I. College Central (Main) Block
Construction of the new Main College Building wing commenced in 1949. The construction got completed with Principal’s Office shifted on 10th June 1950
II. Hostels (1953-55): costing between Rs.6 – 7 Lakhs each those days
Richardson Hall
Macdonald Hall
Wolfenden Hall
Pandya Hall
Our family moved over from Heaton Hall to Wolfenden Hall in 1953 upon its completion.
III. Further hostels in next phase (1957-58)
Sen Hall
Sengupta Hall
IV. College Centenary Gate (1956) to campus entry (1st gate)
Constructed by Martin Burn; it was a very modern looking structure those days, and is the second signature of the institution after the Tower Clock
V. B. E. College Model School (Junior Basic School)
Conceived and founded by Prof Dr Subodh K. Chakrabarty, D.Sc., F.N.I., the then HOD of Mathematics Dept., for education of campus children. He made the construction company Martin Burn agree to build the first wing of B.E. College Model School free of cost as a gift. He named it Junior Basic School while registering, where we then got admitted from Class I after our 3-year stint in the Kindergarten at the old Chapel of Bishop’s College.
VI. Centenary Alumni House (after the Centenary celebrations)
Based on a decision during Centenary Celebrations and from the funds generated, the Centenary Alumni House was constructed
VII. College Swimming Pool
The Neem Jheel in front of Slater Hall was said to be the original swimming pool of the college.
The present Swimming Pool was constructed much later, may be in late 50’s. It had a spring-board for diving and was good for inter-college competitions. College Aquatic Sports became a regular annual feature. However, instance of unfortunate drowning suspended swimming for long period. The pool was abandoned during the disturbed period in ‘70s. Shrubs grew up in the pool bottom floor, while cracking and damaging it beyond repairs. The pool had to be reconstructed with funds provided by GAABESU and some batches but with too restricted facilities, not quite suitable for competitions.
B. OLD MILITARY BARRACKS IN CAMPUS USED FOR DURGAPUR R. E. COLLEGE
Temporary Military Barracks and Classrooms were constructed in the Campus (present locations of Sen Hall and Sengupta Hall) under direction of Principal Pandya in November 1940 for arranging training of military services personnel in College Workshops during World War time.
These barracks were used subsequently to accommodate college students between 1946–54, before new hostels were constructed, and then again utilised for first batch of students admitted to R.E.C.- Durgapur in 1960-61, camping temporarily in these barracks.
C. RADIALLY ALIGNED I.C.E. ENGINE POWERED AIRCRAFT PARKED IN CAMPUS
During the second World War, a large number of technical forces from Military Services were being trained in College Workshops. They included technicians from Air Force also, and a damaged Radially arranged 6-nos Reciprocating Engine powered Propeller aircraft was placed at the South side field of College Workshops. Children like us had the rare opportunity to climb to and play in this broken airplane.
D. UNLOADING OF TIMBER LOGS ON GANGA BANK WITH USE OF ELEPHANTS
Timber logs used to be brought in from the Andamans by towing on barges, and were unloaded from the Ganges water in Shalimar Foreshore Road area across the campus, with help of trained elephants and then stacked on the shore for future movement.
E. CONVOY OF BULGANIN AND KRUSCHEV PASSING THROUGH CAMPUS
Marshall Nikolai Bulganin, former Premier of the Soviet Union and Nikhita Khruschev, First Secretary of the Communist Party there, visited India in 1955, in the first state visit from Russia after Indian independence. After meeting Indian PM J. L. Nehru, they were in Kolkata visiting a Jute Mill, had a steamer trip on the river Ganges, landed on Botanic Garden jetty, and passed through the campus entering from the third (garden) gate, travelling past the Downing Hall, Model School, Clock Tower. This author was a tiny kid in Model School waiving them with flags of Soviet Union and India in two hands.
F. SETTING UP KINDERGARTEN AND FORMATION OF MODEL SCHOOL
When this author and contemporaries were kids and in need to start pre-schooling, it was the wife of world-famous Architect Professor Joseph Allen Stein and of Professor Rane who took upon this responsibility onto themselves and started the KG inside the hall of the Old Chapel (now Madhusudan Bhavan). Initially, the kids were taken on the hard tennis courts till permission was received for the KG inside the Chapel. These campus kids were there inside the Chapel KG for a little less than 3 years before getting admitted to the Junior Basic School (now Model School) in 1955, after a screening interview conducted by the founder Dr Subodh K. Chakraborty, the HOD of Mathematics Dept.
G. DOUBLE-ENDED SINGLE COACH TRAM CAR
While bus no. 55 served as the main transport connection from Howrah Station to the College Campus in those years, with 59, 61 & 62 also touching upto Shalimar Rail Gate, there was this single coach double-ended tramcar coming upto Shibpur Tram Depot from Howrah Station. This tramcar used to reverse direction using the opposite end control cabin at Shibpur, though at Howrah Station terminal end it went around a circular path. For Model School playing Subroto Cup at Dalmia Ground in Howrah Maidan, the author and friends used this tram with or without paying the fare of 7 paise only.
H. INDIAN TENNIS CELEBRITIES PLAYING AN EXHIBITION GAME
As the Indian National Tennis Player Premjit Lal got married to the elder daughter of Principal A. C. Roy, and who was also found jogging and exercising in the college Oval, there was this great opportunity for campus residents to witness a grand exhibition tennis festival with Jaideep Mukherjea, Premjit Lal, Naresh Kumar and Akhtar Ali playing on the grass courts of the college quadrangle.
I. EXPERIMENTAL HOLLOW BRICK 2-STORIED HOUSE WITHOUT FOUNDATION
Under the leadership of the then Principal A.C. Roy, a two-storied hollow brick light-weight house was set up in front of Wolfenden Hall and the then Indoor Hospital block. This house had no formal foundation and was sitting only on flat brick soling above simply levelled earth. The building blocks were made of pre-cast reinforced concrete with hollow chambers separating two thin faces, making them lighter and insulating by the air gaps. The entire house was built with in-house design and supervision. The house was inspected, after completion, by a visit of Late Dr Bidhan Chandra Roy a few days before his death and by which time the Salt Lake Reclamation was already under way. The first house that was constructed in Salt Lake reclaimed township for official purpose of the Irrigation Dept. was put up there by the same team of the college which included Mr. P. K. Sanyal, the then Workshop Superintendent and Mr. Harendra Nath Chakraborty, the then Chief Foreman of Workshops.
J. PRE-CAST PRESTRESSED BUILDING CONSTRUCTED
The first experimental pre-cast prestressed concrete building was constructed at the Lords’ Ground under direction and leadership of Prof Kalyan Kr Banerjee of Civil Engg. Dept. This generated a lot of interest and appreciation by the engineering community across the country. The building has since been functioning as an indoor activity centre for students.
K. POLYTECHNIC EDUCATION AND TRAINING
The workshops of the college were being routinely also used for skill development and polytechnic training in automobile, foundry, machining, fabrication, fitting and others.
L. THE BENCHMARK PRINCIPAL
Principal A.C. Roy is always being considered by many as a benchmark of the head of this institution. He was said to being a very strict administrator, keeping vigil of the campus in his own car in the evenings and acting very harshly in case of any breach of discipline, while at the same time reported to being too kind hearted and compassionate minded to have helped many suffering people in distress.
It is said that Chief Minister Dr B. C. Roy depended so heavily on the skill and capabilities of Principal A. C. Roy that there had been almost daily interchanges between them on various matters. It may seem unbelievable today that during the inspection of the low-cost experimental house constructed in the campus, there was simply one car that the Dr. B. C. Roy and Prof. A. C. Roy both travelled together in, to reach the site, without great attention paid by the most in campus and without any police escort or any long convoy trailing. This author had a precious glance to see, from their Wolfenden first floor balcony, the legendary CM walking gracefully with a dhoti, shirt and shawl on, into this construction and out of it.
DISCLAIMER: The author was a kid during the centenary period (1956-) of the institution described in this composition. Any information found wrong in understanding is not intentional.
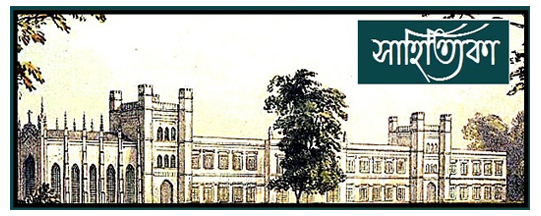
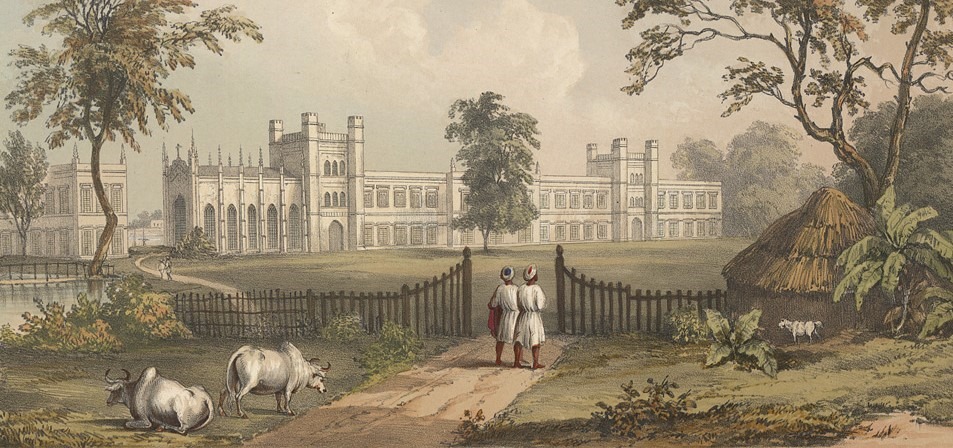
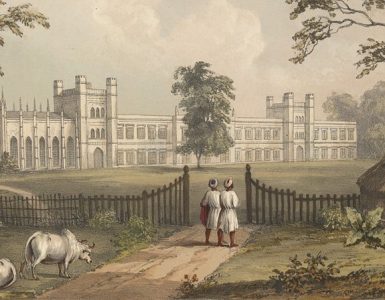
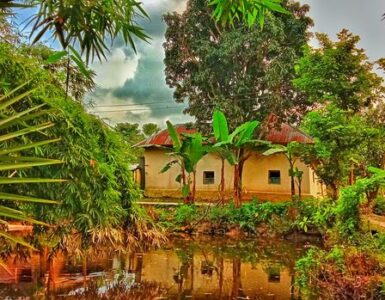
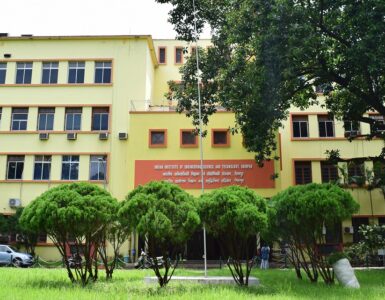









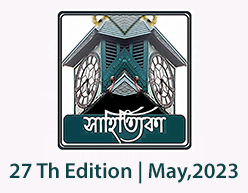
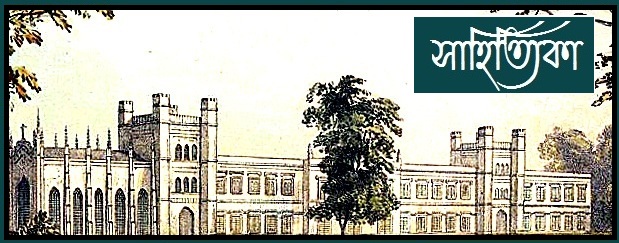
Remembering good old nostalgic campus days, beautiful narration